Property Media
Popup Video
property gallery
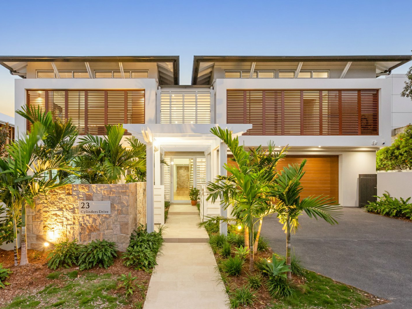
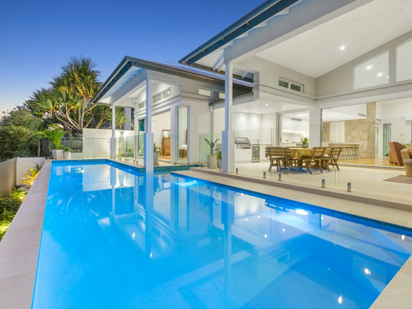
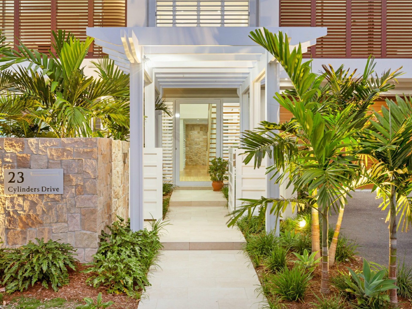
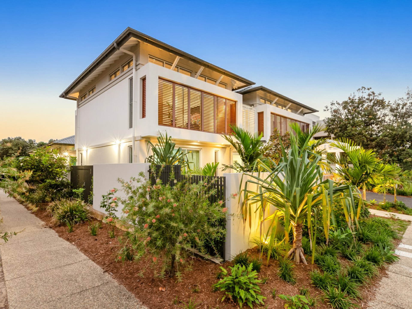
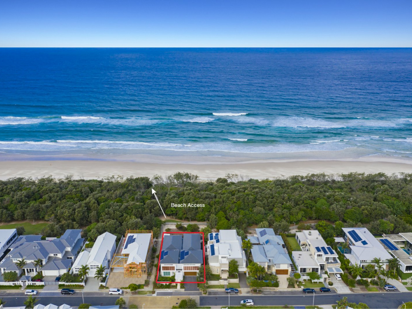
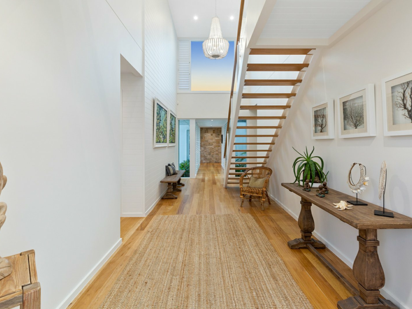
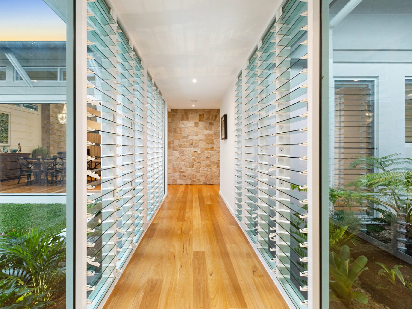
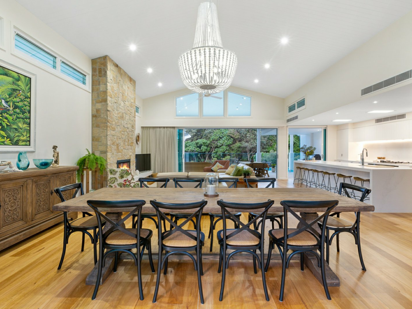
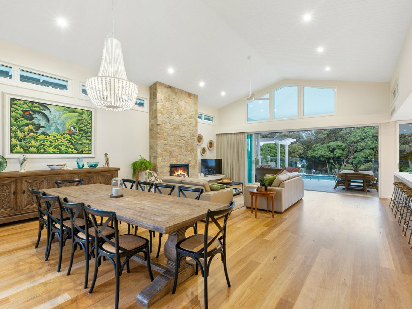
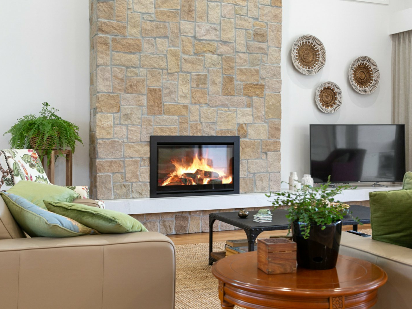
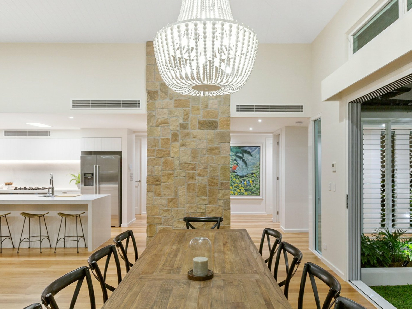
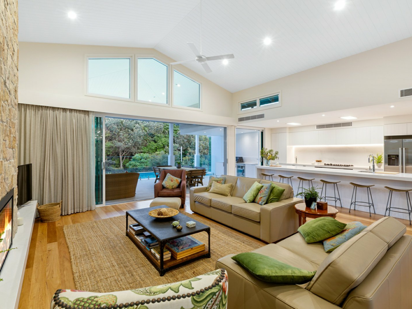
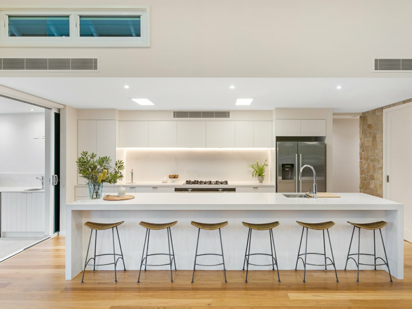
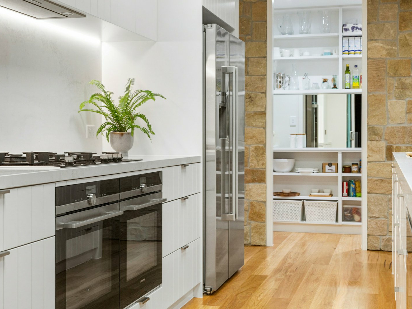
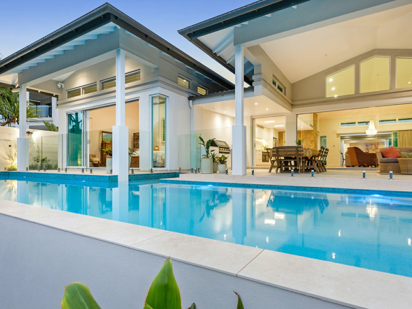
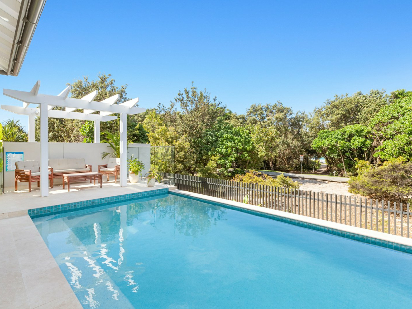
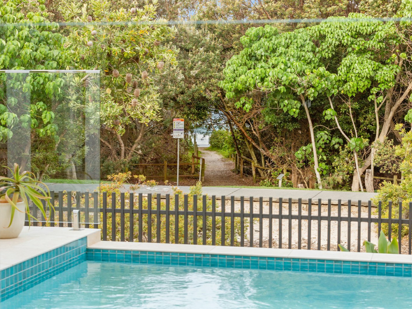
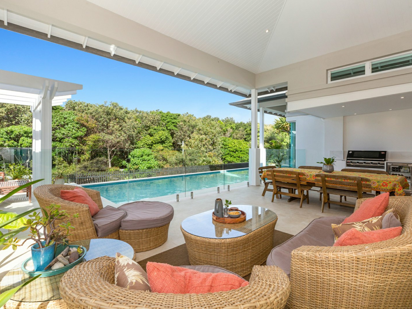
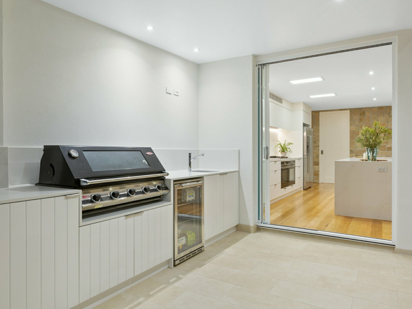
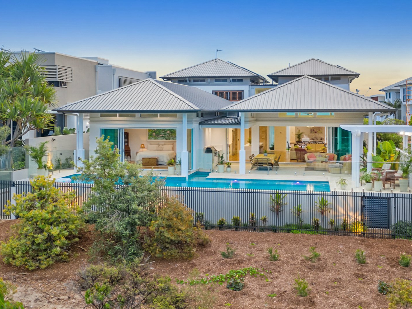
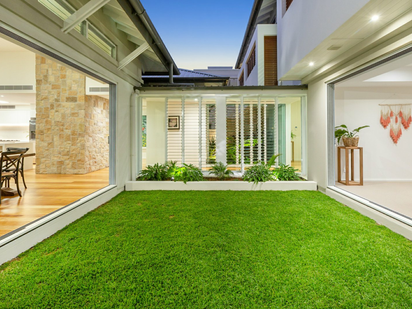
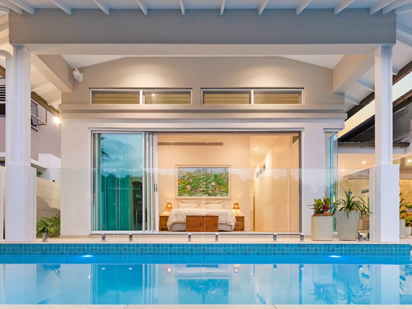
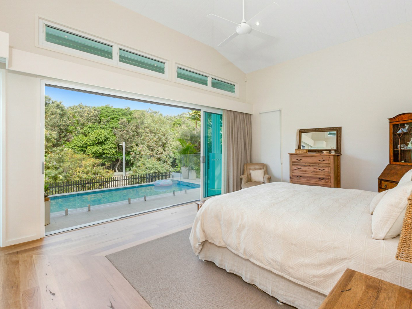
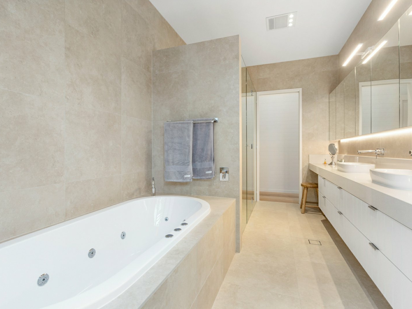
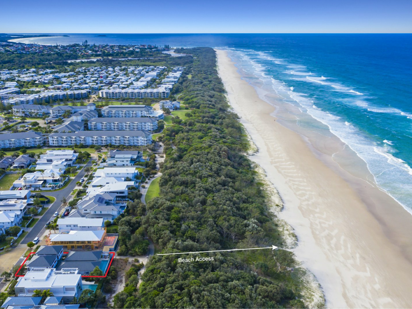
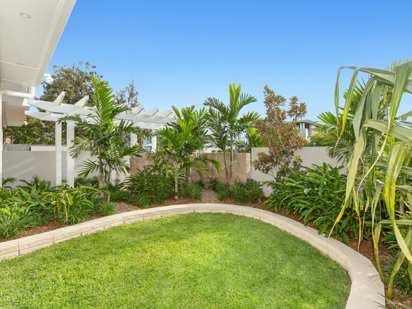
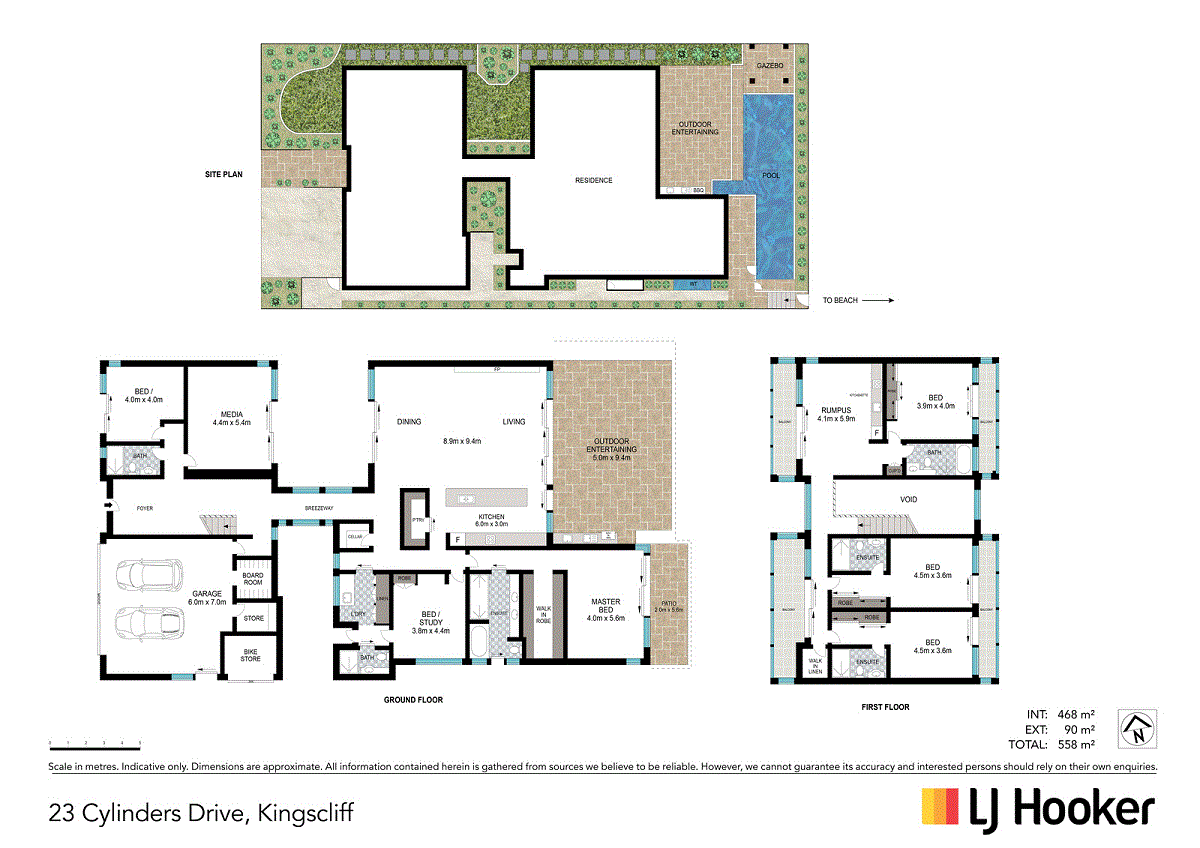
Property mainbar sidebar
Property Mainbar
23 Cylinders Drive, KINGSCLIFF
Sold For $3,895,000
Property Mobile Panel
For Sale
Property Details
Property Type House
Land 774m²
LUXURIOUS TROPICAL ARCHITECTURE WITH OCEAN VIEWS
KINGSCLIFF MEETS THE BAHAMAS
The saying that "a house is a glimpse into its owner's personality" is so true & is reflected in this meticulously designed and master crafted home at 23 Cylinders Drive in Kingscliff.
A combination of climate, textures, natural materials & romance have been fused with modern lifestyle to showcase this outstanding home.
You will feel the warmth, serenity & modern elegance permeating from every detailed space, emanating an exotic and evocative presence.
THERE IS REAL HEART IN THIS HOME, NOT TO MENTION THE EXCITING WOW FACTOR OF BREAKING WAVES ON KINGSCLIFF BEACH AT YOUR BACK GATE !!!
We are so proud to bring this unique property to market. Its individualism is portrayed in its architectural form, tropical style & practical liveability.
There are so many clever design & storage features that you must see this home to appreciate its magnificence in both aesthetic & practical functionality.
The architect has not only designed a home to meet the owners' dreams, but the full potential of this 774 sqm piece of prime "north to beach access" land has been utilised to optimise the ocean views & climatic conditions.
THE BEACHFRONT ENTERTAINING ZONES IN THIS SHOWSTOPPING HOME WILL TAKE YOUR BREATH AWAY !!!
Connective lines between indoors and outdoors are blurred. Your exquisite living, dining & kitchen flows freely to the alfresco dining room.
Entertain in style from your outdoor kitchen, equipped with a 5 burner Beefeater bbq, Husky bar fridge, stone benchtops & v groove storage cupboards.
A separate entertaining deck has elevated views overlooking the beach & the 13.4 metre lap pool is perfect for afternoon cocktails.
Clever use of space has been made with under deck storage for all your pool and gardening storage. Step off your pool deck to the sands of Kingscliff Beach !!
Extensive use of operable louvres serve as natural air conditioners. Our tropical climatic conditions have been addressed in the architectural design, modelled on homes in the Bahamas or the Caribbean, to funnel breezes, capture the sunlight & protect the home from wind & rain.
Gorgeous blackbutt timber flooring, vaulted ceilings, vj panelled walling, feature sandstone cladding, v groove custom joinery & solid Caesar stone have been used throughout for immaculate coastal presentation & durability.
The versatile layout allows for a couple to live comfortably on the ground level incorporating a stunning master suite & living spaces, with ocean & pool views. You have the option of a home gymnasium and home office, both with full bathroom/ensuite access. These rooms can also serve as 2 additional bedrooms for guest or family use. A media room, with access to the internal grassy courtyard, a wine cellar & very large laundry complete the ground level design.
The upstairs zone incorporates 3 more generously sized, built-in bedrooms with private ensuites.
An additional lounge room or teenage retreat is an added bonus for the upper level, to give space and separation for varying ages & stages of family living. This can also comfortably accommodate guests with ease.
It has a full kitchen, including Siemens microwave/combination oven, Bosch integrated & externally ducted rangehood, Bosch induction cooktop, Fisher & Paykel full size fridge & dishwasher.
Enjoy a sunset drink as you view Mt Warning in the west, from your upper lounge room.
WARM & INVITING, ELEGANT & MODERN, CLASSY & HOMELY ARE WORDS TO TRY TO DESCRIBE THIS LUXURIOUS KINGSCLIFF MEETS BAHAMAS MASTERPIECE, but:
PLEASE CONTACT NICK WITHERIFF ON 0405 618 477 OR CAROL WITHERIFF TO ARRANGE YOUR OWN PRIVATE VIEWING & SEEK MORE INFORMATION.
PROPERTY FEATURES:
- Private secure entry with Intercom system
- Fully fenced yard with mature planting
- 2 grassy courtyards
- 4.6M ceilings to living, dining & master wing
- 3.6 M ceilings to upstairs living and bedroom wing
- Clerestory louvre windows throughout for climate control
- Powder coated aluminium timber look louvres to east & west balconies for sun control, airflow, privacy and views to Mt Warning
- Sliding stacker doors up to 5.5 M wide for easy indoor/outdoor flow
- Oxenford sandstone cladding to fireplace, pantry & garden/entry walls
- 19mm thick blackbutt timber flooring
- 2 pack v groove & Blum soft close custom cabinetry throughout
- Huge storage options everywhere
- Vj panelled walls and ceilings
- Calacatta Nuvo Caesarstone benchtops & kitchen splashback
- 4.0 M long island benchtop in kitchen with 70 mm thick stone and waterfall ends
- Decina sap bath to master ensuite
- 2nd bath to upstairs bathroom
- Floor to ceiling Italian "Timeless Mafil" porcelain tiles to all wet areas
- Feature beaded chandeliers in entry foyer void & dining room
- Daikin fully ducted & zoned air conditioning throughout
- Ceiling fans
- Flyscreens throughout
- 2 outdoor showers
- Hidden drying yard & full sized clothesline
- Fronius 5kwt solar system
- Escea LPG gas fireplace
- 5 CTV security cameras
- Security alarm system
- Siemens double ovens to main kitchen & single oven to upstairs kitchen
- Integrated Siemens dishwasher in main kitchen
- Zip tap for boiling water in kitchen
- Large walk-in butler's pantry
- Walk-in wine cellar
- Auto irrigation to all gardens
- 3000 litre water tank
- 13.4 metre lap pool with sand filter
- Under deck suspended slab storage for pool equipment
- Large double garage with epoxy flooring
- Additional surf board storage room
- Additional tool room
- Additional bike storage room with external secure roller door
- 774 sqm prime, north to laneway beachfront land
15 MINUTES TO GOLD COAST AIRPORT
30 MINUTES TO BYRON BAY
CLOSE TO SCHOOLS, CAFES, SHOPS, RESTAURANTS, MEDICAL, CHILD-CARE, PATROLLED BEACH & VIBRANT SALT VILLAGE
Disclaimer:
All information (including but not limited to the property area, floor size, price, address and general property description) is provided as a convenience to you, and has been provided to LJ Hooker by third parties. LJ Hooker is unable to definitively confirm whether the information listed is correct or 100% accurate. LJ Hooker does not accept any liability (direct or indirect) for any injury, loss, claim, damage or any incidental or consequential damages, including but not limited to lost profits or savings, arising out of or in any way connected with the use of any information, or any error, omission or defect in the information, contained on the Website. Information contained on the Website should not be relied upon and you should make your own enquiries and seek legal advice in respect of any property on the Website. Prices displayed on the Website are current at the time of issue, but may change.
Property Brochures
- Property ID 13UYF69
property map
Property Sidebar
For Sale
Property Details
Property Type House
Land 774m²
Sidebar Navigation
How can we help?
listing banner
Thank you for your enquiry. We will be in touch shortly.
